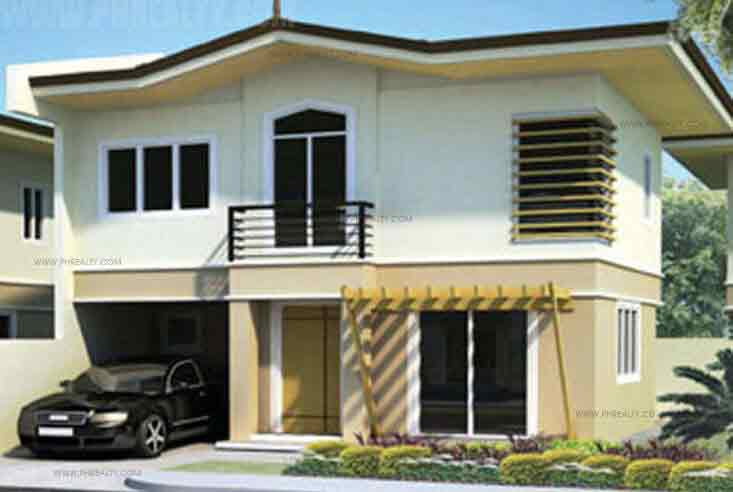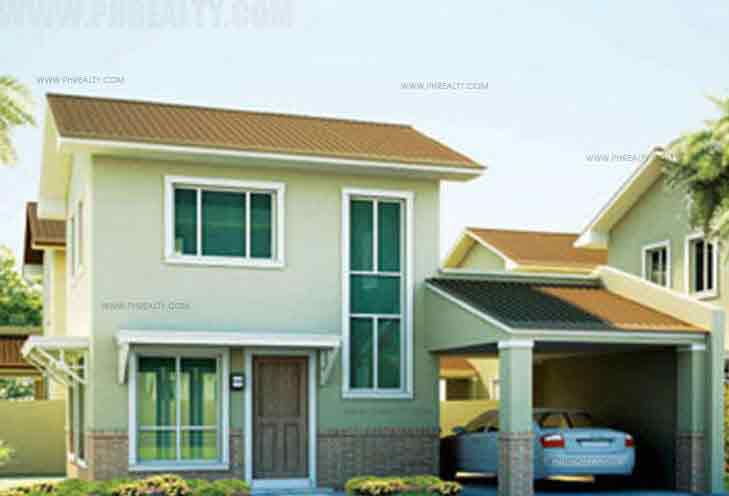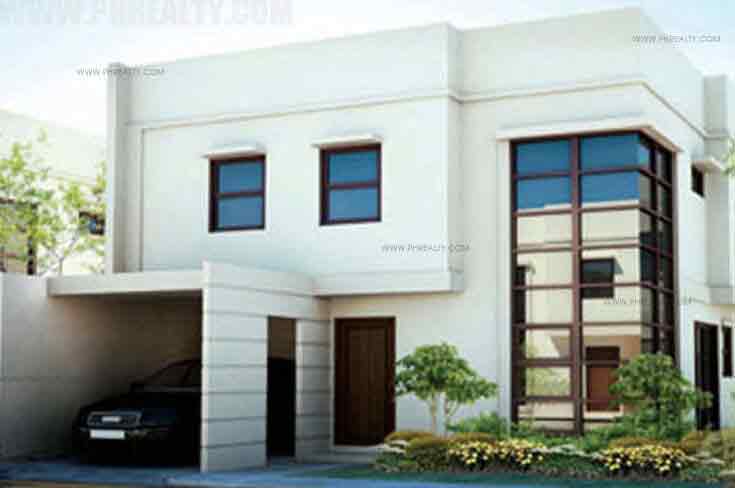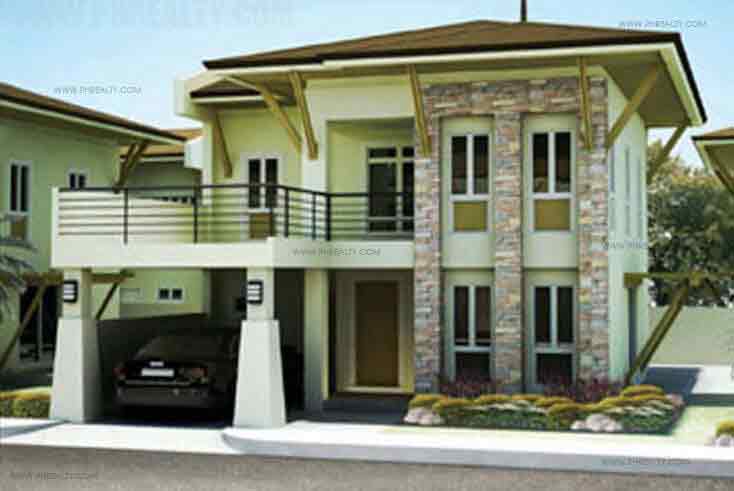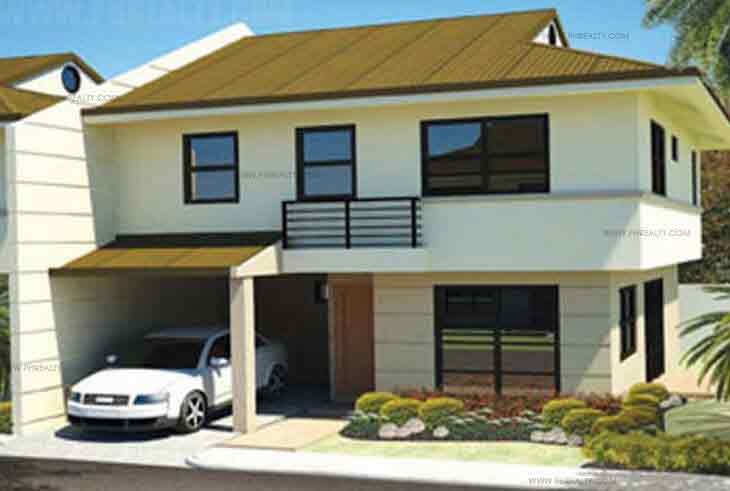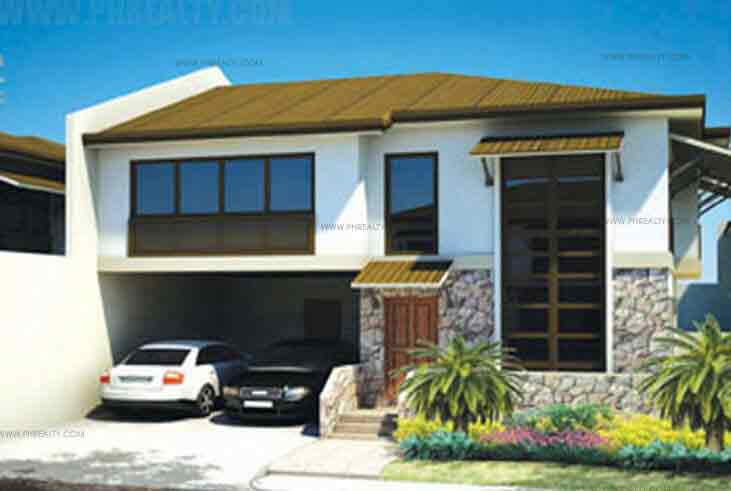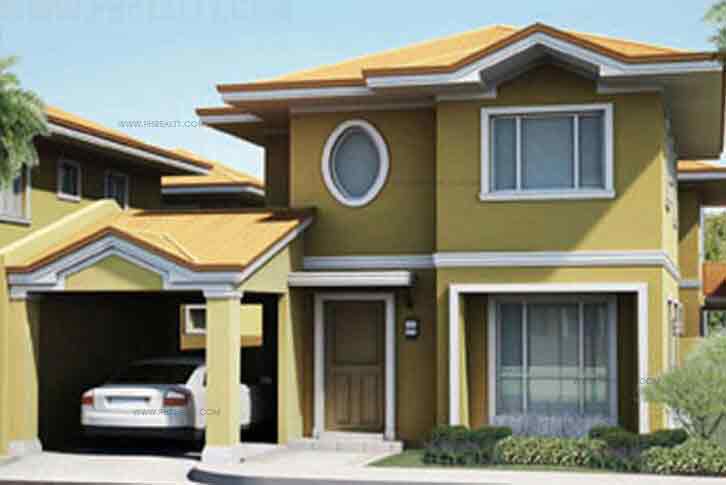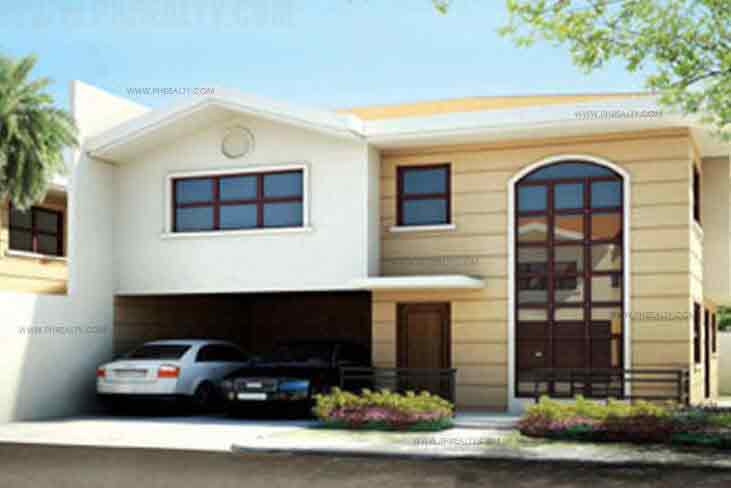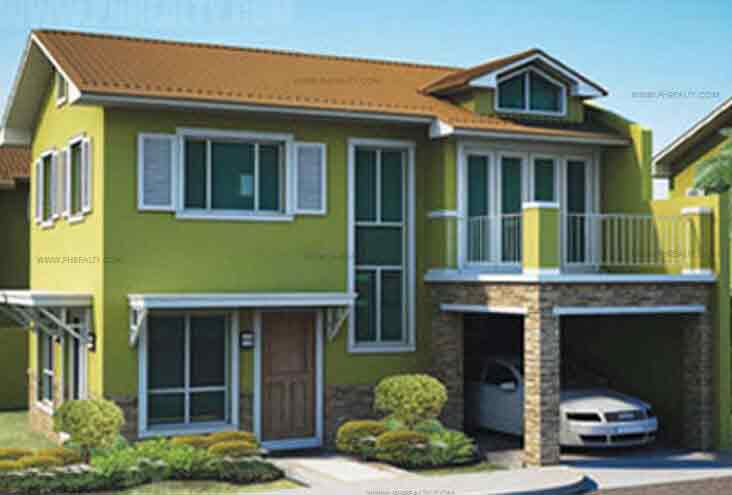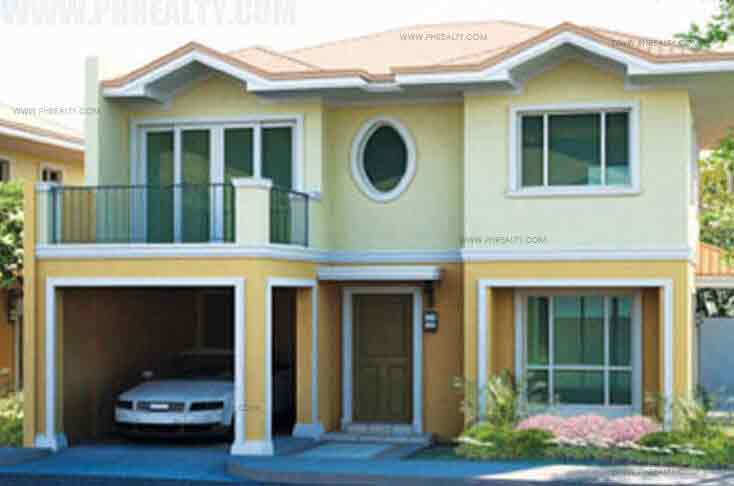Forest Parkhomes North New House Models
House Finishes:
- Roof: Concrete Roof Tiles, Steel Roof Framing System
- Walls: Plastered & Painted Interior and Exterior Walls, Plywood Bedroom Partitions, Painted
- Floor: Vitrified Floor Tiles on Ground Floor, Vinyl Tiles on Second Floor
- Celling: Painted Underslab Ceiling at Ground Floor, Ficemboard on Metal Furring Frame at 2nd Floor
- Doors: Solid Wood Panel Type at Main Entrance, PVC at T & B, Flush Hollow Core at Bedrooms
- Windows: Steel Casement Windows
- T & B: Glazed Ceramic Wall and Vitrified Floor Tiles, Complete Plumbing Fixtures
- Kitchen: Stainless Kitchen Sink, Tiled Counter Top
- Plumbing: Complete Plumbing System
- Electrical: Complete Electrical System, Switch, Breaker-type
- Carport: 1 Vehicle Carport Space
- Exclusion: Cornices & Baseboards, Cabinets & Closets, Lanai and Laundry Pavement

